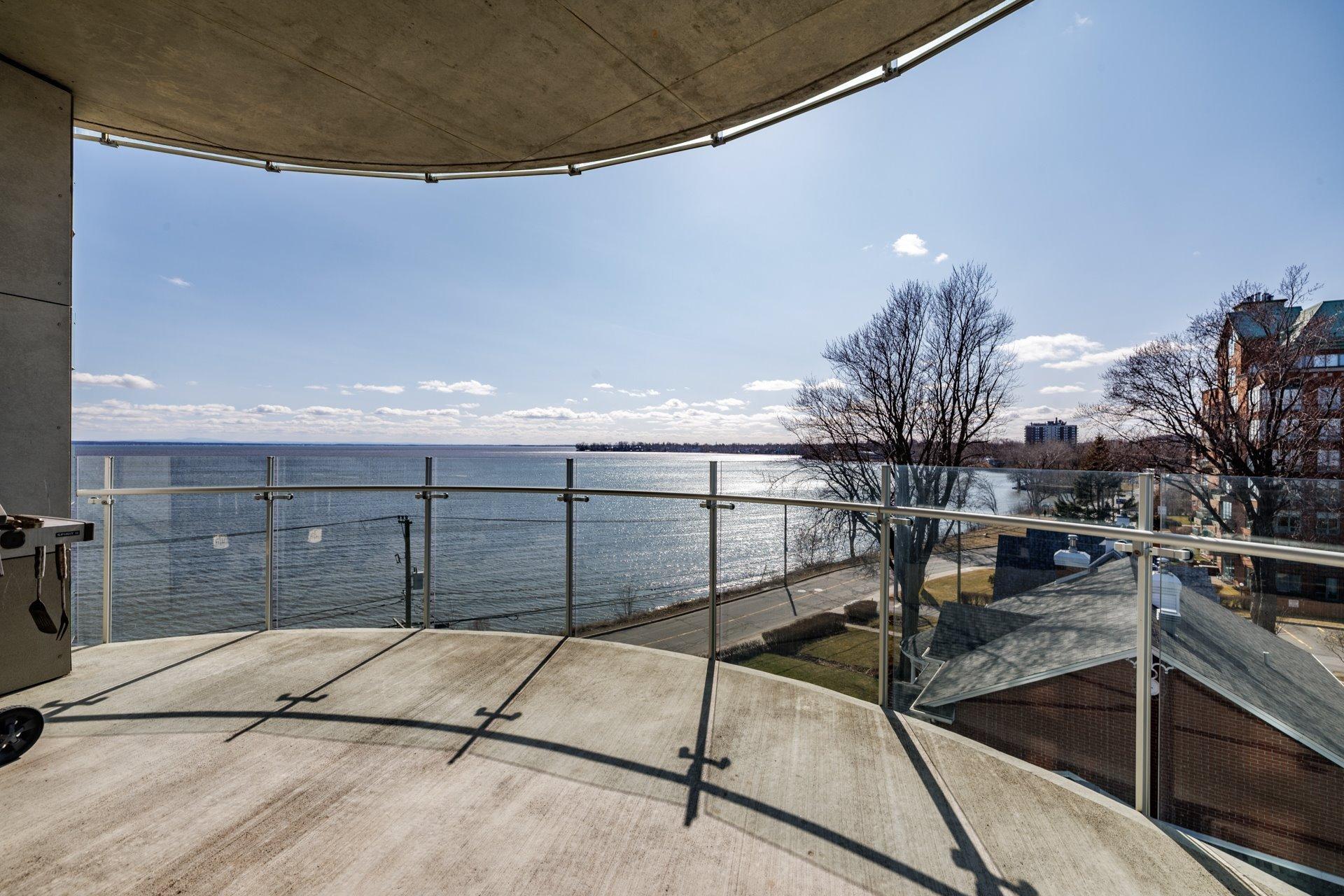Favourite Listing
Sign up for your Client Portal Account
Save your searches and favourite listings.
All fields with an asterisk (*) are mandatory.
Sign up to explore the neighbourhood
All fields with an asterisk (*) are mandatory.
Already have an account?
Sign in hereSign in to your Client Portal
All fields with an asterisk (*) are mandatory.
Sign up for an account
Reset Your Password
Enter your registered email account and we will send you an email containing a link that you can use to reset your password.
Save this search
Save this search
Resend activation email
All fields with an asterisk (*) are mandatory.
Reset Your Password
Please enter and confirm your desired new password.
All fields with an asterisk (*) are mandatory.
Colleen Hearn

Keith Gold

Your Montreal Real Estate Team



Listings
All fields with an asterisk (*) are mandatory.
Invalid email address.
The security code entered does not match.
$619,000
Listing # 9499402
Single Family | For Sale
12483 Rue Granger , Montréal (Pierrefonds-Roxboro), QC, Canada
Bedrooms: 3
Bathrooms: 1
Montréal (Pierrefonds-Roxboro) - Montréal - Wow - a charming, spotless three bedroom bungalow, meticulously maintained and tastefully updated, located at 12483 ...
View Details$735,000
Listing # 20269665
Single Family | For Sale
200 Rue Beacon , Kirkland, QC, Canada
Bedrooms: 3+1
Bathrooms: 2
Kirkland - Montréal - A beautiful, well-maintained raised bungalow in desirable Kirkland, just steps from parks, schools, and commuter routes!...
View DetailsListing # 23703396
Single Family | For Sale
36 Ch. North Ridge , Montréal (L'Île-Bizard/Sainte-Geneviève), QC, Canada
Bedrooms: 3+1
Bathrooms: 3
Bathrooms (Partial): 1
Montréal (L'Île-Bizard/Sainte-Geneviève) - Montréal - Coveted Ile Bizard location - welcome to 36 North Ridge, unique 4 bedroom home nestled on over 1 acre of land (44,000 ...
View Details$500,000
Listing # 13607157
Single Family | For Sale
26 2e Avenue N. , Montréal (Pierrefonds-Roxboro), QC, Canada
Bedrooms: 2
Bathrooms: 1
Montréal (Pierrefonds-Roxboro) - Montréal - Solid, well maintained bungalow on a family oriented street. Wood floors, huge master bedroom, a "dream" bathroom, vast ...
View Details$659,000
Listing # 13582734
Single Family | For Sale
2790 Rue Honoré-Mercier , Vaudreuil-Dorion, QC, Canada
Bedrooms: 2+1
Bathrooms: 1
Bathrooms (Partial): 1
Vaudreuil-Dorion - Montérégie - Discover this stunning 2+1 bedroom bungalow in desirable Village du Lac, Vaudreuil-Dorion! Fully renovated with chefs ...
View Details$769,000
Listing # 24635663
Single Family | For Sale
96 Av. Drayton , Pointe-Claire, QC, Canada
Bedrooms: 3
Bathrooms: 2
Bathrooms (Partial): 1
Pointe-Claire - Montréal - Prime location in sought-after Cedar Park! This beautifully maintained 3-bed bungalow offers a bright, open-concept ...
View Details$799,000
Listing # 17069945
Single Family | For Sale
17224 Boul. Brunswick , Kirkland, QC, Canada
Bedrooms: 4
Bathrooms: 2
Bathrooms (Partial): 1
Kirkland - Montréal - If you're looking for a smart investment, this is your chance! Spacious and ideally located (easy access to Highway 40, ...
View Details$924,000
Listing # 22033180
Single Family | For Sale
17160 Boul. Gouin O. , Montréal (Pierrefonds-Roxboro), QC, Canada
Bedrooms: 4+2
Bathrooms: 2
Montréal (Pierrefonds-Roxboro) - Montréal - This spacious all renovated bungalow, built on a nearly 15,000 sq. ft. lot, is perfect for bringing your projects to ...
View Details$980,000
Listing # 11062839
Single Family | For Sale
25 Av. Lakebreeze , Pointe-Claire, QC, Canada
Bedrooms: 4
Bathrooms: 2
Bathrooms (Partial): 2
Pointe-Claire - Montréal - Stunning House for Sale - Land with Subdivision Potential - Built in 1929 Discover this beautiful character home, built...
View Details$999,000
Listing # 26876340
Condo/Apt. | For Sale
36 Ch. du Bord-du-Lac-Lakeshore , 501 , Pointe-Claire, QC, Canada
Bedrooms: 2
Bathrooms: 2
Pointe-Claire - Montréal - Luxurious 2-bedroom condo offering expansive sunlit living spaces with Southwest-facing lake views. Enjoy barbecuing on ...
View Details$1,250,000
Listing # 9480039
Single Family | For Sale
24 3e Avenue N. , Montréal (Pierrefonds-Roxboro), QC, Canada
Bedrooms: 5+1
Bathrooms: 4
Bathrooms (Partial): 1
Montréal (Pierrefonds-Roxboro) - Montréal - Welcome to 24, 3rd Avenue North! This beautiful 2012 custom built home is ideal for a big family or professionals that ...
View Details$1,699,000
Listing # 28140436
Single Family | For Sale
20099 Ch. Lakeshore , Baie-d'Urfé, QC, Canada
Bedrooms: 5
Bathrooms: 3
Bathrooms (Partial): 1
Baie-d'Urfé - Montréal - This exceptional 5-bedroom home, renovated and extended, offers comfortable and stylish living close to Lac St Louis.. ...
View Details











